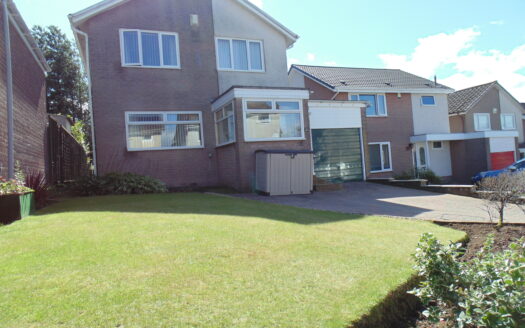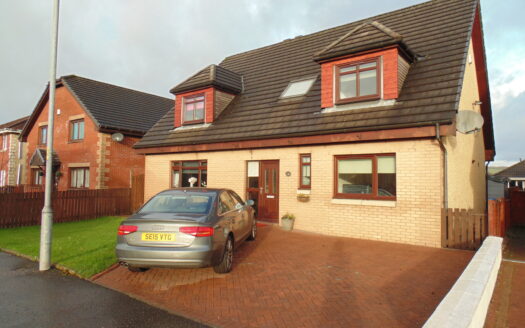Overview
- Updated On:
- July 22, 2021
- 5 Bedrooms
Description
Large detached villa set within fantastic garden grounds. The agents GPM are delighted to offer a 5 bedroom detached villa enjoying an integral garage, spacious monoblock driveway and entrance pathway to the front of the property with private and extensive lawn gardens to the rear and both sides.
The subjects are ideal for those looking for a larger than normal property and include a spacious reception hallway which gives access to all lower apartments. Rooms are bright and a good size. The lounge has windows on 2 sides and has open access into the dining room which has patio doors giving access to the rear garden, stunning views. The dining kitchen opens onto a good size utility room which has further access to the gardens. There are 5 good size bedrooms the master bedroom having an en suite shower room.
The property can be viewed via our virtual walk through tour prior to an actual viewing.
The overall accommodation has entry via a white PVC door, oval cut glass to centre, to vestibule and further access via timber and glazed door to entrance hallway. A pleasing and good size hallway has carpeted stairway rising to upper level accommodation, recess cupboard below stairs. Downstairs wc/cloaks has white wc and wash hand basin, bathroom mirror, tiling to half height on all walls, opaque double glazed window faces to the front of the property. The spacious and bright lounge has double glazed windows to the front and side of the property. Open archway leads to dining room which has ample floor space for good size dining table, patio doors give access to rear garden and stunning views. A large dining kitchen accessed from the dining room or hallway has double glazed window to the rear, features a range of base and wall mounted storage units in beech with extensive work top space, inset gas hob with electric oven below and extractor canopy above, plumbing for dishwasher, ample floor space for breakfasting table. From the kitchen is a good size utility room having double glazed window facing to the side of the property, fitted floor mounted storage units in beech with matching tall larder units, good work top space has inset stainless steel sink unit, plumbing for automatic washing machine, access door to garage, white PVC door gives access to the garden. The downstairs bedroom, accessed off entrance hallway, presently used as a public room has a double glazed window facing to the front of the property.
The upper apartments are accessed via aforementioned stairway in hallway, timber balustrade and spindles to one side, a large upper landing gives individual access to the apartments with natural light from double glazed window facing to the side of the property. Four good size bedrooms, which have ample fitted wardrobes and bedroom furniture , include the master bedroom which faces to the front of the property is well appointed and has an ensuite shower room, fitted mirror wardrobes extend along 2 walls, ample floor space for free standing bedroom furniture. The ensuite features a white w.c., wash hand basin combo vanity unit and walk in shower cubicle with mains shower within, ceramic tiling to full height on all walls, chrome towel radiator, opaque double glazed window faces to the front of the property. The family bathroom is modern has a white suite of fittings comprising of a w.c., wash hand basin combo vanity unit and whirlpool shower bath with mains shower to wall and screen to side, chrome towel radiator, ceramic tiling to full height on all walls.
The property is set within stunning and well maintained garden grounds mostly laid to lawn which have to be viewed to appreciate. An ideal family garden which is particularly private and not overlooked. The large monoblock driveway to the front of the property leads to an integral garage with up and over door. Additional benefits include gas central heating and double glazing.
Whilst enjoying peaceful surroundings the property is ideally situated within a few minutes drive or walking distance of all the amenities in Alexandria and Balloch including shopping, schooling, including the recently built Balloch campus primary school, and recreational facilities such as Balloch Castle Country Park the Lomond Shores Tourist and Retail Development and the scenic beauty of Loch Lomond almost on your doorstep.
- Energy Rating ‘C’
- Lounge 19’9″ x 12’
- Dining Room 12’ x 9’7’’
- Kitchen Diner 18’3″ x 9’7″
- Utility Room 10’3’’x9’7’’
- Master Bedroom en suite 15’2″ x 12′ (at longest point)
- Bedroom 12 x 12′
- Bedroom 10’7’’x9’
- Bedroom 10’7’’x9’6’’
- Bedroom 13’x9’
- Bathroom
- Principal and Interest
- Property Tax
- HOA fee






